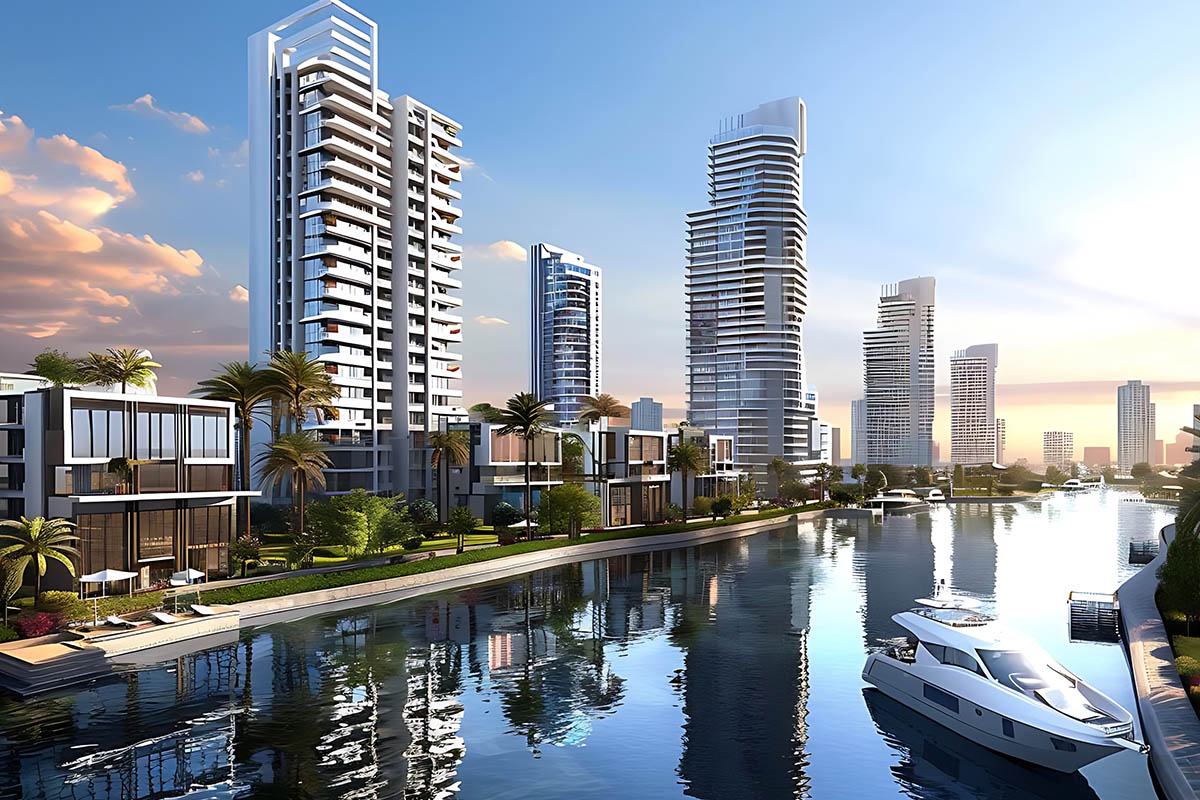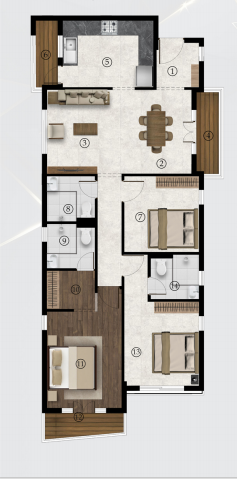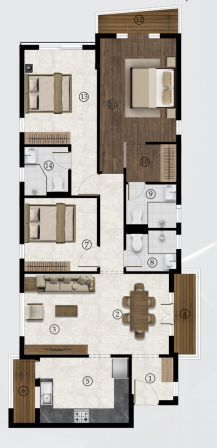
Sakath Apartments is a modern construction project designed to provide luxurious and comfortable living spaces. Combining high-quality materials and contemporary architecture, it ensures a perfect blend of style and functionality. With well-planned amenities and attention to detail, Sakath Apartments offers an elevated lifestyle for its residents.
Specifications
Structure
- RCC framed structure with pile foundation.
- Best quality brick/AAC blocks for exterior and interior walls.
Floor
- The whole flat is provided with vitrified tiles.
- Car parking is provided with anti-skid tile flooring.
Joinery
- Main door: First quality teak wood shutter and frames.
- Other doors: First quality country wood frames and doors.
- Bathroom and service doors: WPC solid doors.
- Windows: UPVC sliding windows with MS/SS grill.
Painting
- Two coats of emulsion with putty for interior walls.
- Two coats of exterior emulsion for external walls with primer.
Electrical
- 3-phase electrical supply with DB.
- Electrical provision for UPS.
Plumbing
- Concealed water line will be with heavy-duty CPVC pipes.
- Toilets: CP fittings from Parryware/Hindware as per architect’s design, adhering to IS standards. Walls to be finished with ceramic wall tiles up to 7' height.
- Kitchen: CP fittings as per architect’s design adhering to IS standards. Kitchen platform using concrete and glazed wall tiles up to 2' provided with a single bowl sink.


